top of page
PRIMARY FRAMING :
AACORD pre-engineered buildings are custom-designed to meet your exact requirements. The most common Primary Framing systems are shown below. Practically any frame geometry is possible. Consult a AACORD representative for your specific requirements.

At AACORD we can produce other non-standard main frames, of almost any configuration, if required.
High grade steel plate conforming to ASTM A 572M Grade 345. Factory painted with a minimum of 35 microns (DFT) of corrosion protection primer.
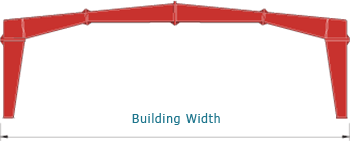
Clear Span :
Building without interior columns – maximum practical width=90 m
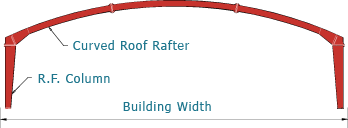
Clear-Span (Arched) :
Arched Clear-Span – maximum practical width=90 m
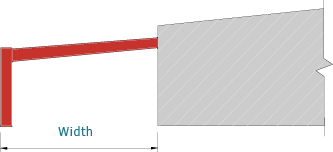
Lean-To :
Maximum practical width=24 m
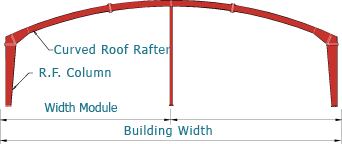
Multi Gable :
Maximum practical module width=80 m
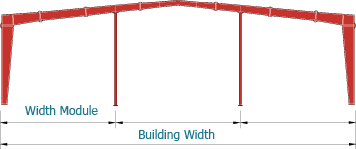
Multi-Span I :
Building with one interior column – maximum practical module width=70 m
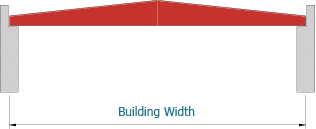
Multi-Span III :
Building with three interior columns – maximum practical module width=70 m
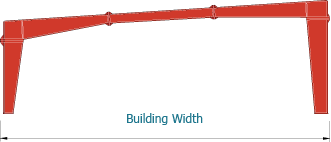
Single Slope :
Building without interior columns – maximum practical width=50 m
bottom of page
